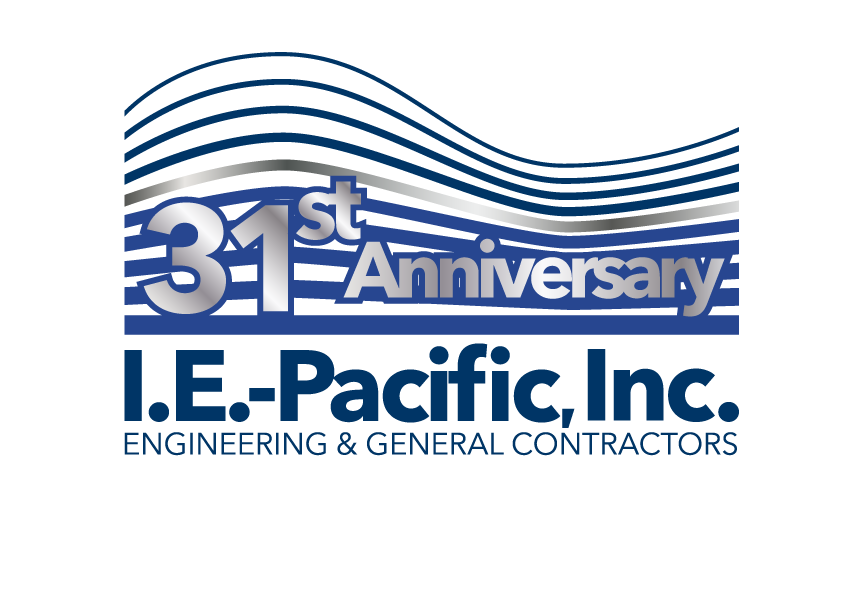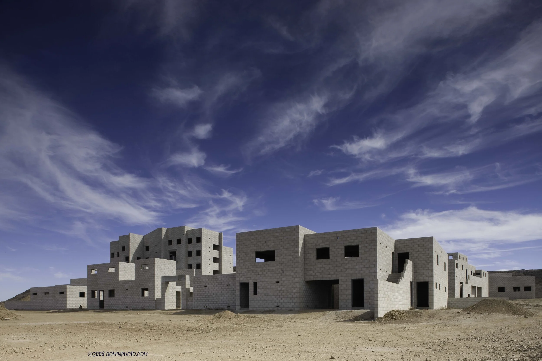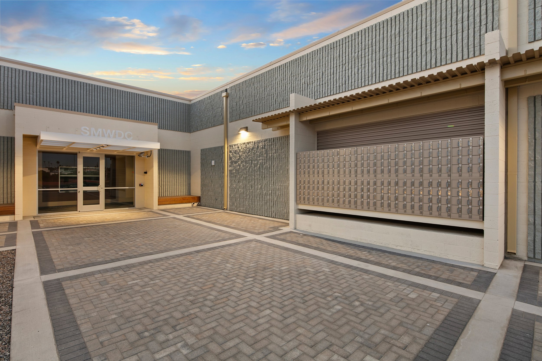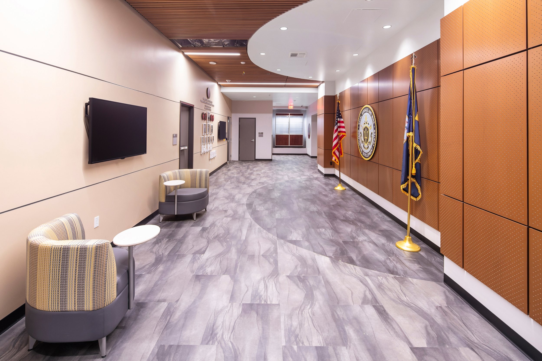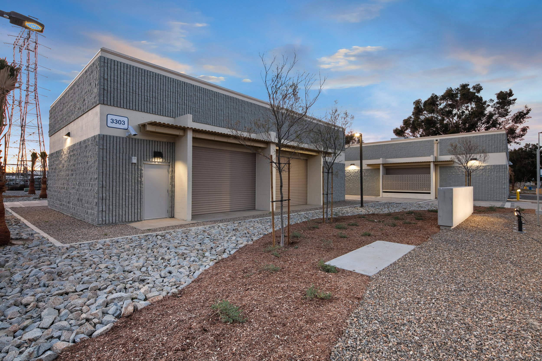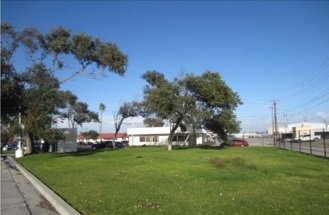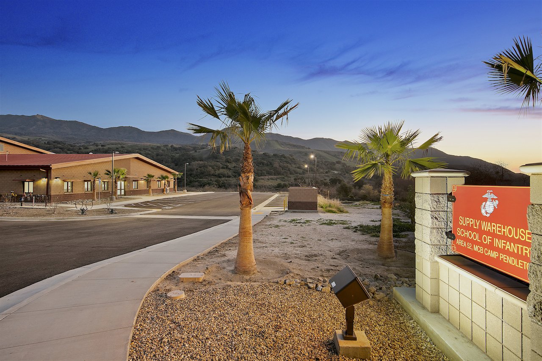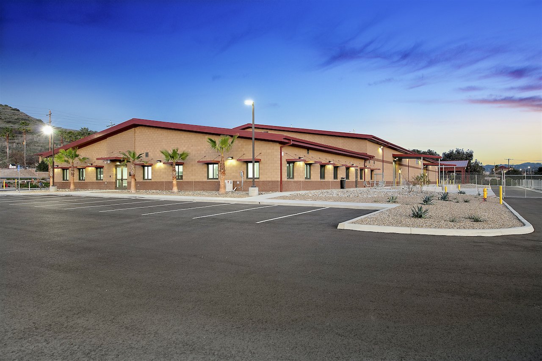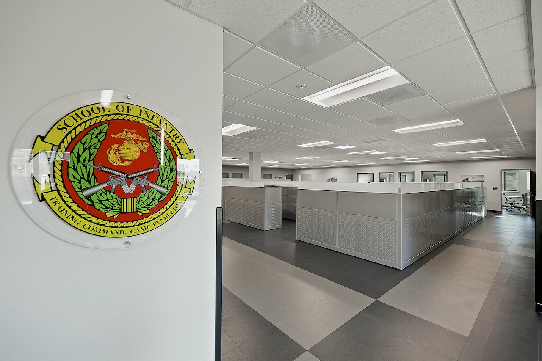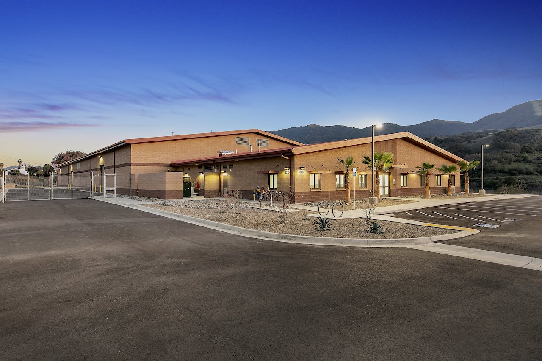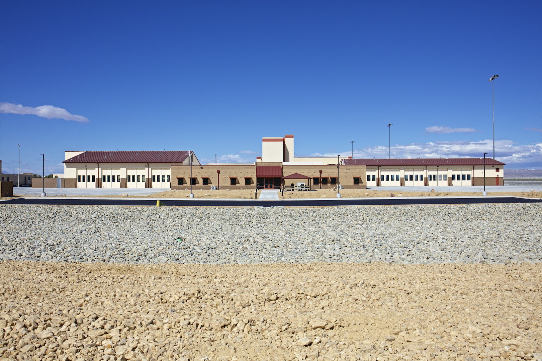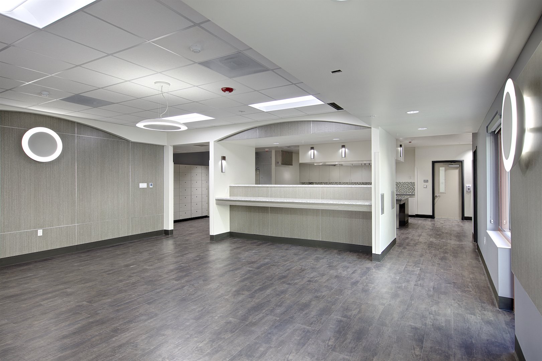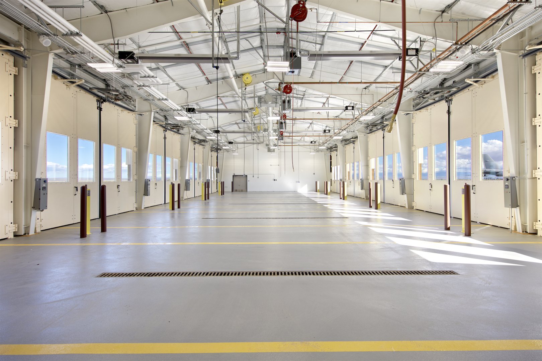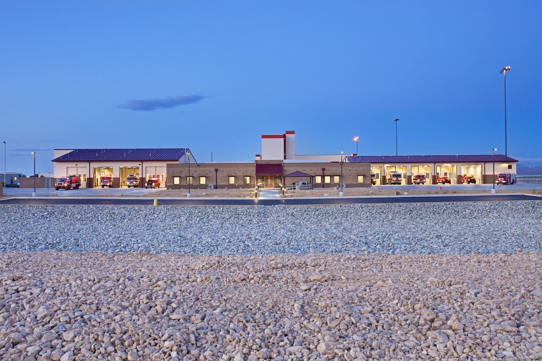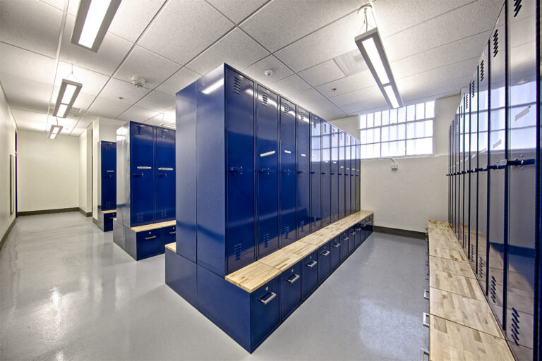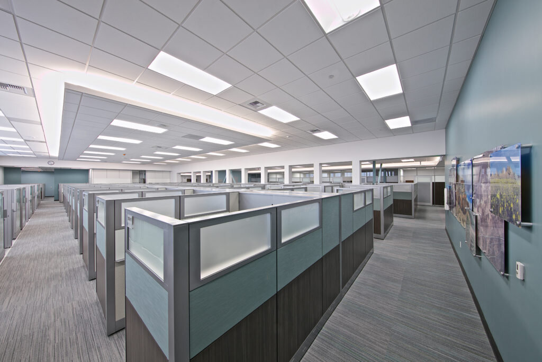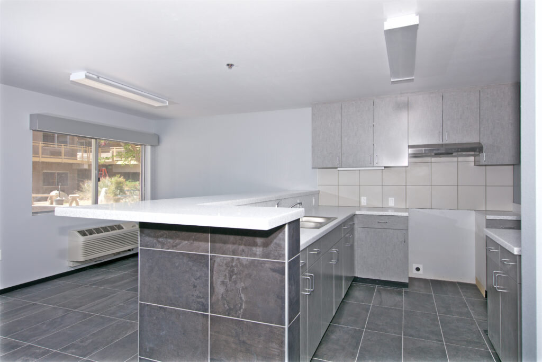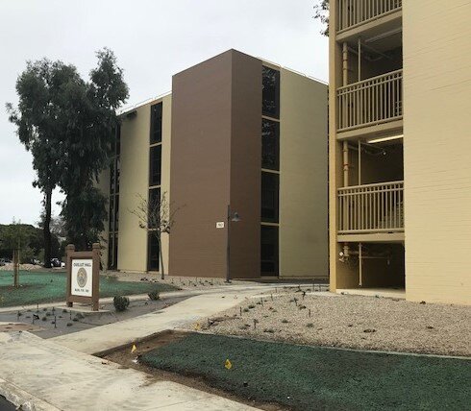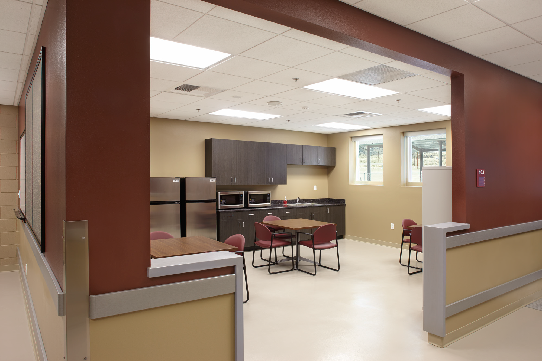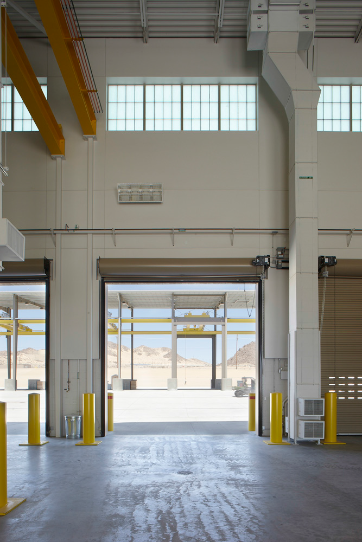Silverdale, WA | 2022 - 2023
271 Design/Bid/Build Remodel 2nd Floor, B7111, Naval Base Kitsap-Bangor, Silverdale, WA
The work included the repair and modernization of approximately 62,000 SF of Building 7111 and incidental related work. The second floor of building B7111 was remodeled to accommodate operational activities. The following existing areas were impacted by the project, and were renovated into new spaces: Command Suite, COSPAC, N3 and N5 operations Spaces, Conference Rooms 202 and 206. These areas were renovated to create a new N5 Mission Planning Center, a new office for the Deputy for Tactical Development, new COSPAC area, new Operations Planning Center, and a new N7 Tactical Development Center. The new areas all require PMO, Atlas, and JWICS infrastructure for three separate secure networks.
San Diego, CA | 2021 - 2024
269 Design/Build Convert B3303 from Admin to Training at Naval Base San Diego, CA
This project repaired and renovated Building 3303 located at Naval Base San Diego. The building is a one story, concrete masonry building with a gross square footage of 22,053. The project reorganize the current floor plan layout to provide a project area for SMWDC. Construction included structural upgrades, demolition and construction of new walls, partitions, doors, ceilings, roof work, finishes, fire protection, including detection and alarm systems; Heating, Ventilation and Air Conditioning (HVAC) systems with direct digital controls (DDC); plumbing; electrical power; telecommunication; and lighting. Work included altering the interior of the existing building as necessary to accommodate all, but not limited to, individual offices, cubicles, conference rooms, classrooms, conference rooms, storage room, electrical room, restrooms, special areas, and a computer server room. The repair and renovation meetd SMWDC’s goal of using this space as future classrooms and offices and other required accessory spaces.
MCAS Miramar, San Diego, California | 2020 - 2022
264 Design/Build Repair Bachelors Enlisted Quarters (BEQ) Building 5698 and 5697 Install HVAC System at BEQ Building 5698 and 5697This project will repair and upgrade buildings 5697 and 5698 BEQ facilities. These facilities, built in 1989, are in substandard condition and are planned for continued use. Repairs to the buildings includes replacement of bathroom fixtures, tiles and flooring in each room, painting of walls and doors, carpet and flooring replacement, replacement of lighting fixtures, and replacement of windows. Bathroom repairs included plumbing, pipes replacement and repairs to the ventilation system, and mold & mildew mitigation. Fire suppression and HVAC systems were installed as part of the repairs. Seismic retrofit of the building were a part of the repairs. Areas affected by repair/construction are now in compliance with applicable ATFP, Fire Suppression, Seismic, Accessibility, ASHRAE, building, and sustainability codes and standards (as required) upon completion of the project. The repairs solved the safety and quality life issues for the unaccompanied Marines stationed at MCAS Miramar.
Naval Base Ventura, Port Hueneme, California | 2019 - 2021
262 Design/Bid/Build NF17-0004 Building 1385A Lab Expansion
Construction of a new 5049 square foot laboratory building (NF17-0004 Building 1385A Lab Expansion) for Naval Surface Warfare Center (NAVSEA) at Naval Base Ventura, Port Hueneme, California. This work also includes site work and incidental related work.
MCB, Camp Pendleton, Oceanside, California | 2019 - 2022
263 Design/Build P334, Supply Warehouse & Administration Facility
Base Item 001: Supply Warehouse and Administration Facility: Firm-Fixed-Price (Lump Sum) including all labor, material, equipment, transportation, supervision and incidental related work to provide the design, construction, procurement, and installation services for construction of the Warehouse/Administration facility, a gross square footage (SF) of 28,163 SF; and an Outdoor Covered Training facility, a gross SF of 12,750 SF.
Option Item 001: Increase Warehouse/Administration Facility by 7,040 SF: Firm-Fixed-Price (Lump Sum) including all labor, material, equipment, transportation, supervision and incidental related work to provide the design, construction, procurement, and installation services to increase gross square footage (SF) of the Warehouse and Administration facility by a total of 20% to a total gross SF of 35,203 SF, complete in accordance with the RFP, drawings, specifications and amendments.
Option Item 002: Increase Outdoor Covered Training Facility by 2,250 SF: Firm-Fixed-Price (Lump Sum) including all labor, material, equipment, transportation, supervision and incidental related work to provide the design, construction, procurement, and installation services to increase gross square footage (SF) of the Outdoor Covered Training facility by 15% to a total gross SF of 15,000 SF, complete in accordance with the RFP, drawings, specifications and amendments.
Travis AFB, Fairfield, California | 2018 - 2020
261 Design/Bid/Build KC-46A Alter B811, Corrosion Control Hangar
Altering building 811 to enable corrosion control operations of the KC-46A. Work included demolition and replacement of the existing failed structural concrete, replacement of the existing epoxy floor coating, replacement of the hangar lighting systems and replacement of the fire detection and protection system. The project included site improvements and all other work necessary to make a complete and usable facility.
Edwards Air Force Base, California | 2018 - 2021
260 Design/Build Flight Line Fire Station
This project designed and constructed an approximately 38,920 square foot single story satellite fire station at Edwards Air Force Base. In addition, an approximately 2,498 square foot Chemical Storage Room, identified as a separate building on the 1391, was incorporated into the footprint of the Fire Station. As part of the construction, the existing fire station (Building 1617) was demolished once the new station was occupied. This project currently houses fire fighters, their equipment, and vehicles required to meet Edwards firefighting requirements and is the primary fire station supporting airfield operations. The new building is south of the fuel truck parking area between building 1210 and 1442 directly on the Edwards AFB Flight line.
NWAS Seal Beach Norco, California | 2018-2019
259 Design/Bid/Build Repairs to the Electrical Distribution System
The work included the demolition of 5kv underground cable and replacement with 15kv cable at Naval Weapons Station (NWS) Seal Beach Detachment Norco; creation of CAD drawings for manholes along with all other work in the As-built package showing conduit sizes, quantity, conduit direction etc. In addition a Short circuit coordination study shall be performed.
MCLB, Barstow, California | 2018 - 2020
258 Design/Build BA1705M & BA1605M Roof Repair at W406 & W401
Warehouse 406 involved demolishing the existing built up roofing system, repairing the damaged roof deck, providing a thermoplastic polyolefin (TPO) roofing system including insulation, moisture protection, flashing and expansion joints, and patching and painting. Warehouse 401 involved the removal of the existing TPO single ply adhered roof membrane and repairing by replacing with new roof.
NBVC, Port Hueneme, California | 2017-2019
257 Design/Build BEQ PH1518
This project will repair deteriorated facility systems within barracks Building PH1518 that is used by enlisted permanent party personnel (E1 through E4) who work and train at Naval Base Ventura County (NBVC). All rooms will be renovated completely to include new flooring, paint, and plumbing fixtures. Exterior door and windows will be replaced. All electrical and mechanical systems will be upgraded.
NBPL, San Diego, California | 2017-2019
256 Design/Bid/Build Interior Renovations to Buildings A44 & A90
Complete renovation of approx. 14,000 sf of warehouse space. The project consists of renovating an old machine shop into a state of the art naval diving center. Works includes but is not limited to demolition/abatement, concrete, masonry, metal fabrications, roofing, rough and finish carpentry, drywall/mtl framing, finishes and MEP.
1340 W 6th Street, Los Angeles, California | 2017-2019
255 Design/Build Repair & Alterations to Federal Building
The West 6th Street Repair & Alteration (R&A) Project includes, but is not limited to, structural anchoring of building elements, replacement of the existing HVAC split type heat pump equipment that serves the gym room, plumbing infrastructure updating, installation of fire sprinklers on the 1st and 2nd floors and improvement of the existing basement sprinkler system. The work also includes architectural improvements such as patching and painting the entire exterior and interior of the building, restriping parking spaces, and repair or replacement of gates. The work includes improving the building to meet ABA requirements, including relocation of a basement exit, replacement of stairway guard and handrails, replacement of interior signage, along with replacement of exterior and basement doors. The work includes the replacement of the main electrical systems including construction of a new electrical room and installation of a new transformer. The scope includes replacement of the elevator and construction of a new elevator machine room. The work will also include blast resistant film application to all exterior windows and the installation of security devices.
MCAS Yuma, Arizona | 2016-2019
254 Design/Build Repair and Alterations to Hangars 101 & 103
This is a design/build project to provide repairs and alterations to the existing Hangar 101 building located on O’Neil Street. The Hangar is a two-story CMU and steel framed structure with steel roof trusses. It has a metal panel roof and overhang. Hangar 101 is a 32,186 S.F. two-story aircraft maintenance hangar. The South Wing was built in 1965 and is 23,486 S.F. in size.
This is a design/build project to provide repairs and alterations to the existing Hangar 103 building located on O’Neil Street. The Hangar is a two-story CMU and steel framed structure with steel roof trusses. It has a metal panel roof and overhang. Hangar 103 is a 32,205 S.F. two-story aircraft maintenance hangar. The North Wing was built in 1965 and is 23,505 S.F. in size.
Both Hangar 101 & 103 have first floors of the wings that function as a maintenance control (maintenance shops) and Hangar space. The Second floors are administrative space. The South Wings are two-story additions built in 1988 and is 8,700 S.F in area. The 2nd floors are primarily maintenance support shops and administrative space.
NAWS China Lake, California | 2016-2018
253 Design/Bid/Build Repairs to Admin Facility Bldg 02334
This projects scope of work includes the complete renovation of building 02334 at Naval Air Weapons Station, China Lake. This building is a 16,000 square foot masonry facility utilized as an administrative facility with open office space. The project includes a complete interior demolition including full abatement, site improvements, entire demolition/replacement of all mechanical, electrical, plumbing and interior finishes. I.E.-Pacific will upgrade all interior and exterior work to upgrade the building to current base wide standards.
NAS Pt. Mugu, California | 2016-2018
252 Design/Build Renovate PM50 at P607 Triton 2 Maintenance Facility
This projects scope of work includes complete renovation of building PM50 at Naval Base Ventura County, Point Mugu. This project is an interior and exterior renovation of the southwest portion of the west wing of the building PM50 which houses maintenance and training functions in support of the Triton mission and the above drone aircraft. The rest of the west wing was previously renovated in the P-900 project. The project includes site improvements, entire demolition of all mechanical, electrical, plumbing and interior finishes. I.E.-Pacific will upgrade all interior and exterior work to match the west wing of PM50.
China Lake, California | 2015-2018
251 Design/Build Modernize BEQ 01394 & 01396
This project will modernize the 38+ years old BEQ to Market-style apartments meeting the necessary requirements and will extend the useful life of BEQ Building 01394 to bring the facilities into compliance with facilities criteria for market style enlisted quarters. The construction shall have room patterns and floor areas similar to comparable private sector housing, including bedrooms, baths, living room, laundry and kitchen. The building will be occupied by able-bodied military personnel and a determination has been made that accessible units are not required in the building.
China Lake, California | 2015-2016
250 Design/Build Renovate Indoor Pool Area
This is a design/build project to provide upgrades to an existing indoor pool facility. Commencement of the work at the Indoor Pool in Building #00022 will be dependent on the calendar; per Base requirements, one of the two pools on Base must be open year round. The Indoor Pool cannot be closed for construction operations until the weather conditions allow the exterior pool to be opened.
NASNI, Coronado, California | 2015-2017
249 Design/Build Repair Bldgs. B775 & QD773
The existing Barracks B-775 and the Quarterdeck B-773 buildings are located within the same complex with shared site amenities, circulation, parking along with a central mechanical room within B-773. The site is bound by S. ‘R’ Ave. to the northwest, a parking lot to the southwest, McCain Blvd. to the northeast, and S. ‘N’ Ave. to the southeast.
The goal of the project is to modernize and remodel the Barracks Building B-775 and Quarterdeck Building B-773. The current program includes 2+0 living units and support space on floors 2 through 4 of B-775, Administration offices and support spaces are on the first floor of B-775 and B-773 is where administrative personnel provides services to the housing complex users. The renovation of these facilities will bring each space up to code compliance, provide much needed finish upgrades, provide modifications to existing layouts to optimize program requirements and to provide structural enhancements to ensure the safety of the users.
MCAS Yuma, CA | 2013-2017
242 Design/Build P378 Security Ops Complex & MWD Facility
This project consisted of the design and construction of a new Security/Operations facility with enclosed building area not to exceed 2,640 m² (28,417 ft²) and a Military Working Dog Facility with enclosed building area not to exceed 347 m² (3,735 ft²), on a site of approximately 2.9 acres. This was a ground up project and included all work from grading and foundations, MEP, all finishes and more.
Palmdale, CA | 2013-2016
240 Design/Build Fire Fighting Training Facility & Facility Drafting Tank
This is a design-build project to provide Fire Fighting Training for the Air Force Plant 24 at Palmdale, CA. The project was awarded to include the design and construct an underground re-circulation drafting tank, holding a minimum of 15,000 gallons of usable water and have a depth between 13 to 15 feet at Air Force Plant 42, Palmdale, CA. This project also includes the design and construction of a Penetration Aircraft Skin Trainer (PAST) for the Fire Department training within the foot print of Air Force Plant 42 at Palmdale, CA. The facility includes site work, site drainage, electrical and gas to support the mission statement of this project.
29 Palms, CA | 2010-2013
229 Design/Build P101 Wheeled Vehicle Maintenance
Our Wheeled Vehicle Maintenance Building at 29 Palms, CA calls for the design and construction of a communications/electronics maintenance storage building at the Marine Corps Ground Combat Center (MCAGCC). The project includes several design, construction and scheduling challenges. Special attention must be given to coordinating the design and construction of this project with concurrent GTF OPS projects to provide a cohesive Tank Battalion Complex and to coordinating project construction activities to minimize impact on concurrent projects and the Combat Center. The project also provides related Seismic Features, Anti-Terrorism/Force Protection (ATFP), Built-In Equipment, Operation & Maintenance Support Information (OMSI), and Information Systems. This project will be LEED Gold Certified.
29 Palms, CA | 2010-2013
227 Design/Build P173 Armory and Missile Equipment
This project is for the design and construction of an armory and missile equipment maintenance shop at the Marine Corps Ground Combat Center (MCAGCC) in 29 Palms California. TheMCAGCC/MAGTFTC mission is to conduct relevant live-fire that promotes operational forces readiness as well as to provide the facilities, services, and support responsive to the needs of resident organizations, Marines, Sailors, and their families today and tomorrow. This project is LEED Gold certified.
29 Palms, CA | 2010-2013
226 Design/Build P121 Tracked Vehicle Maintenance
The above project at 29 Palms, CA includes a tracked Vehicle Maintenance Shop with reinforced concrete masonry unit (CMU) high-bay building with seismic upgrades, engineered building foundation, standing seam metal roof, vehicle bays, cranes, office spaces, storage spaces, vehicle workspaces, NMCI/ telecommunications closets, public address, building mechanical systems, building electrical systems, supporting facilities and site improvements. Once completed, this project will be LEED Gold certified.
Naval Medical Center, San Diego, CA | 2009-2013
224 Design/Bid/Build B-1 Emergency Dept & B-6 Int Spaces
This project modernizes, expands and recapitalizes the existing Emergency Room, Rapid Treatment Area and Fast Track operations. The renovated facility expands the overall number of treatment / exam areas throughout the Emergency Department and improves spatial relationships between the various functional areas of the Emergency Department. Patient flow throughout the entire department is improved, resulting in a more efficient model for providing healthcare services.
San Clemente Island, CA | 2006-2008
205 Design/Bid/Build SOF MOUT Training Complex
The work for this project included the construction of a MOUT (Military Operations on Urban Terrain) Training Complex comprised of eight (8) buildings ranging in size from one-story to five-stories. The buildings were constructed of CMU wall construction with concrete slab-on-grade and precast concrete planks on upper floors and roof deck with concrete topping slabs. The buildings were constructed to mimic typical Iraqi buildings to allow training at San Clemente Island.
